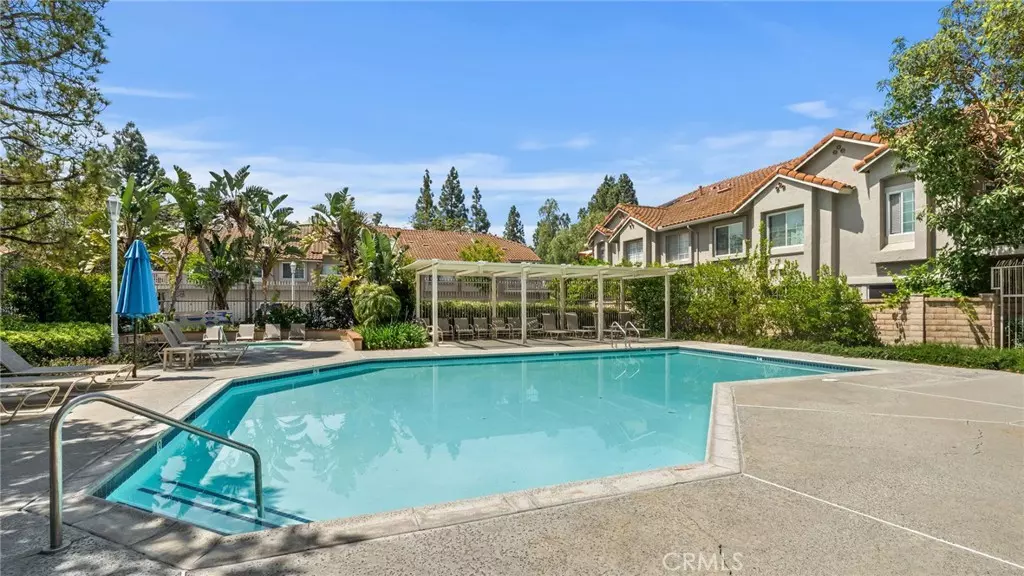$605,000
$615,000
1.6%For more information regarding the value of a property, please contact us for a free consultation.
18940 Canyon View DR #26 Trabuco Canyon, CA 92679
2 Beds
1 Bath
833 SqFt
Key Details
Sold Price $605,000
Property Type Condo
Sub Type Condominium
Listing Status Sold
Purchase Type For Sale
Square Footage 833 sqft
Price per Sqft $726
MLS Listing ID OC25125171
Sold Date 08/08/25
Bedrooms 2
Full Baths 1
Condo Fees $575
HOA Fees $575/mo
HOA Y/N Yes
Year Built 1986
Lot Size 1.602 Acres
Property Sub-Type Condominium
Property Description
Welcome to 18940 Canyon View Drive Unit 26, a beautifully updated ground level condo located in the desirable Canyon View community of Lake Forest. This turnkey 2 bedroom, 1 bathroom home offers 833 square feet of stylish living space, complete with brand new luxury vinyl plank flooring throughout.
Step into a bright, open concept layout featuring a spacious living room with a cozy fireplace and a well-appointed kitchen with granite countertops. A standout feature of this home is the rare oversized backyard — one of the largest in the community — offering a private wraparound outdoor space perfect for entertaining, gardening, or relaxing in the sunshine.
The generously sized primary bedroom fits a king sized bed and connects to a Jack and Jill bathroom with granite counters and a shower tub combo. Additional highlights include in-garage laundry, an attached one car garage, and an assigned parking space.
Residents enjoy access to resort style amenities including a pool, spa, playground, barbecue areas, and nearby hiking and equestrian trails. The monthly HOA is $547 and includes fire insurance, landscaping, exterior paint, roof maintenance, and access to all community amenities.
Located in the highly rated Saddleback Valley Unified School District and close to shopping, dining, and the Toll Roads, this move-in ready home is a rare find in a peaceful, well-maintained neighborhood.
Location
State CA
County Orange
Area Tc - Trabuco Canyon
Rooms
Main Level Bedrooms 2
Interior
Interior Features All Bedrooms Down, Primary Suite
Cooling Central Air
Fireplaces Type Living Room
Fireplace Yes
Laundry Laundry Room
Exterior
Garage Spaces 1.0
Garage Description 1.0
Pool Association
Community Features Biking, Dog Park, Urban
Amenities Available Fire Pit, Outdoor Cooking Area, Barbecue, Pickleball, Pool, Sauna, Spa/Hot Tub
View Y/N Yes
View Neighborhood, Trees/Woods
Total Parking Spaces 1
Private Pool No
Building
Story 1
Entry Level One
Sewer Public Sewer
Water Public
Level or Stories One
New Construction No
Schools
School District Capistrano Unified
Others
HOA Name canyon view
Senior Community No
Tax ID 93911169
Acceptable Financing Cash to New Loan
Listing Terms Cash to New Loan
Financing Cash to Loan
Special Listing Condition Standard
Read Less
Want to know what your home might be worth? Contact us for a FREE valuation!

Our team is ready to help you sell your home for the highest possible price ASAP

Bought with Twilla King Berkshire Hathaway HomeService





