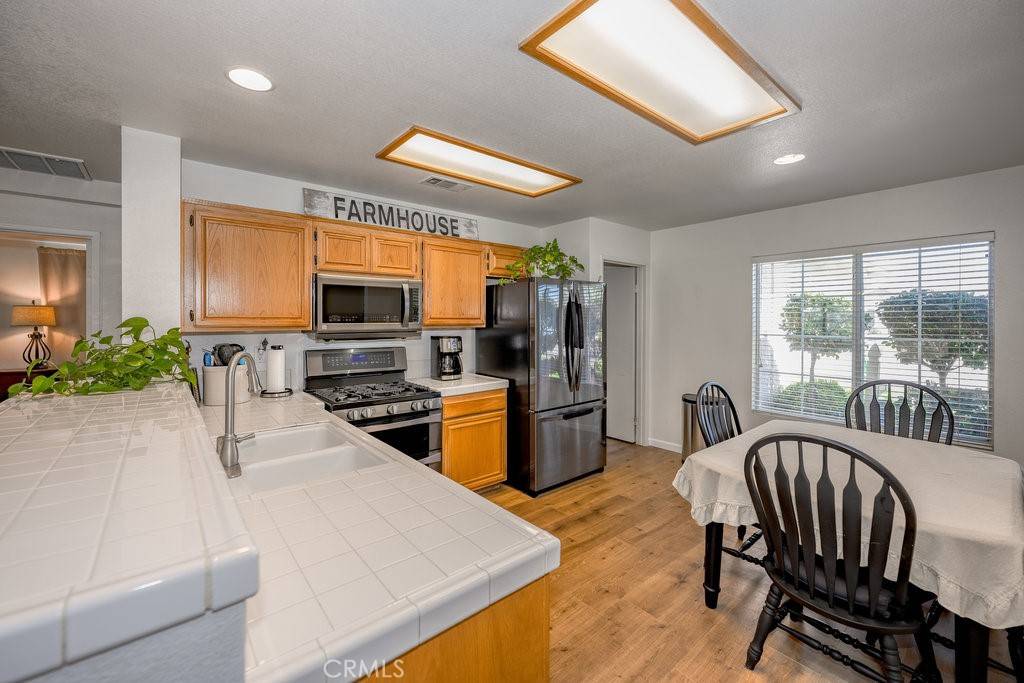$480,000
$494,900
3.0%For more information regarding the value of a property, please contact us for a free consultation.
6030 Treehaven CT Lancaster, CA 93536
3 Beds
2 Baths
1,389 SqFt
Key Details
Sold Price $480,000
Property Type Single Family Home
Sub Type Single Family Residence
Listing Status Sold
Purchase Type For Sale
Square Footage 1,389 sqft
Price per Sqft $345
MLS Listing ID SR25085654
Sold Date 07/15/25
Bedrooms 3
Full Baths 2
HOA Y/N No
Year Built 1997
Lot Size 6,886 Sqft
Property Sub-Type Single Family Residence
Property Description
Just reduced $10,000!! Welcome to this super sharp and updated 1 story West Lancaster home on a great cul-de-sac, with a 3 car garage! This home has been well cared for and updated. Gorgeous landscaping front and rear, large covered patio, new flooring throughout, with a bright and open floorplan! This home is located on a nice and well maintained cul-de-sac, and features additional concrete parking area in front. If you have been waiting for a great 1 story home on with a great 3 car garage, this is it! Updated AC unit, ceiling fans, super clean and well maintained you will love this home.
Location
State CA
County Los Angeles
Area Lac - Lancaster
Zoning LCA22*
Rooms
Main Level Bedrooms 3
Interior
Interior Features Ceiling Fan(s), Open Floorplan, All Bedrooms Down, Bedroom on Main Level, Main Level Primary, Primary Suite
Heating Central
Cooling Central Air
Flooring Laminate
Fireplaces Type Family Room
Fireplace Yes
Appliance Dishwasher, Disposal
Laundry Inside, Laundry Room
Exterior
Garage Spaces 3.0
Garage Description 3.0
Pool None
Community Features Curbs, Gutter(s), Street Lights, Sidewalks
Utilities Available Electricity Connected, Natural Gas Connected, Sewer Connected
View Y/N Yes
View Neighborhood
Accessibility Safe Emergency Egress from Home, No Stairs, Accessible Entrance
Porch Concrete, Covered
Total Parking Spaces 3
Private Pool No
Building
Lot Description Back Yard, Cul-De-Sac, Front Yard, Lawn, Landscaped, Street Level
Story 1
Entry Level One
Sewer Public Sewer
Water Public
Architectural Style Ranch
Level or Stories One
New Construction No
Schools
School District Antelope Valley Union
Others
Senior Community No
Tax ID 3203043055
Acceptable Financing Cash, Conventional, FHA, VA Loan
Listing Terms Cash, Conventional, FHA, VA Loan
Financing FHA
Special Listing Condition Standard
Read Less
Want to know what your home might be worth? Contact us for a FREE valuation!

Our team is ready to help you sell your home for the highest possible price ASAP

Bought with General NONMEMBER NONMEMBER MRML





