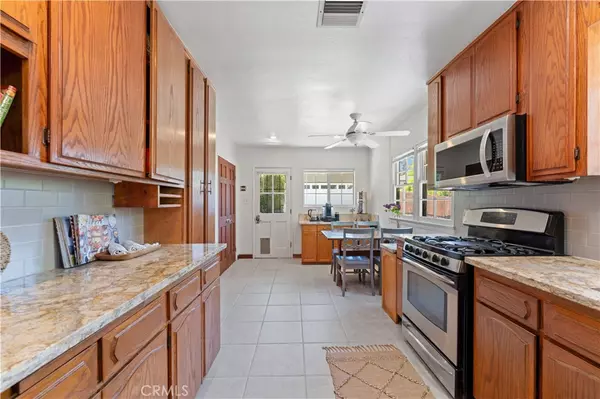$1,680,000
$1,595,000
5.3%For more information regarding the value of a property, please contact us for a free consultation.
1636 Ard Eevin AVE Glendale, CA 91202
3 Beds
2 Baths
1,663 SqFt
Key Details
Sold Price $1,680,000
Property Type Single Family Home
Sub Type Single Family Residence
Listing Status Sold
Purchase Type For Sale
Square Footage 1,663 sqft
Price per Sqft $1,010
MLS Listing ID PF25104394
Sold Date 07/11/25
Bedrooms 3
Full Baths 2
HOA Y/N No
Year Built 1948
Lot Size 9,740 Sqft
Property Sub-Type Single Family Residence
Property Description
Located in the Ard Eevin Highlands Historic District of Glendale, this charming home is set back from the street with a beautiful trumpet tree and exquisitely manicured garden beds. Inside you'll find airy spaces filled with natural light, like the gorgeous garden window in the living room providing peek-a-boo views of the tranquil setting. Original details like gas fireplaces and interior glass-paned pocket doors add timeless appeal. The layout is flexible and welcoming; the kitchen features plentiful counter and cupboard space, a quaint dinette and a charming buffet-style coffee bar, while the separate dining area makes a perfect backdrop for larger gatherings. One of the bedrooms includes an attached bonus space—ideal for a home office or kid's playroom. Out back, enjoy California living at its best: an inviting pool and spa, a sweet gazebo and a spacious fenced yard with fragrant jasmine, fruit trees, a thriving herb garden, and views of the mountains. This home is a rare find—rich in charm, beautifully maintained and tucked away in a truly distinct neighborhood.
Location
State CA
County Los Angeles
Area 626 - Glendale-Northwest
Zoning GLR1*
Rooms
Main Level Bedrooms 3
Interior
Interior Features Separate/Formal Dining Room, Eat-in Kitchen
Heating Central
Cooling Central Air
Flooring See Remarks, Wood
Fireplaces Type Living Room, See Remarks
Fireplace Yes
Laundry Inside
Exterior
Parking Features Garage
Garage Spaces 2.0
Garage Description 2.0
Pool In Ground, Private
Community Features Sidewalks
View Y/N Yes
View Mountain(s)
Roof Type Composition
Porch Patio
Total Parking Spaces 2
Private Pool Yes
Building
Lot Description Back Yard, Front Yard
Story 1
Entry Level One
Sewer Public Sewer
Water Public
Architectural Style Traditional
Level or Stories One
New Construction No
Schools
School District Glendale Unified
Others
Senior Community No
Tax ID 5629017018
Acceptable Financing Cash, Conventional
Listing Terms Cash, Conventional
Financing Conventional
Special Listing Condition Standard
Read Less
Want to know what your home might be worth? Contact us for a FREE valuation!

Our team is ready to help you sell your home for the highest possible price ASAP

Bought with Tatevik Bouniatian Compass






