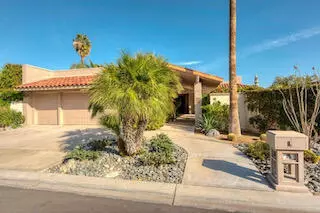$1,100,000
$1,100,000
For more information regarding the value of a property, please contact us for a free consultation.
Address not disclosed Rancho Mirage, CA 92270
3 Beds
3 Baths
2,834 SqFt
Key Details
Sold Price $1,100,000
Property Type Condo
Sub Type Condominium
Listing Status Sold
Purchase Type For Sale
Square Footage 2,834 sqft
Price per Sqft $388
Subdivision The Springs C.C.
MLS Listing ID 219076044PS
Sold Date 03/25/22
Bedrooms 3
Full Baths 2
Three Quarter Bath 1
Condo Fees $1,103
Construction Status Updated/Remodeled
HOA Fees $1,103/mo
HOA Y/N Yes
Year Built 1983
Lot Size 8,712 Sqft
Property Sub-Type Condominium
Property Description
Very desired St Andrews plan overlooking the beautiful Santa Rosa mountain range. Enter through the gate into the private yard with covered outdoor living room with BBQ, your own 5 hole putting green, pool and Spa front yard. The home features a brand new Kitchen and upgraded bathrooms. The Springs Country Club with gated security, newly remodeled club house. 18 hole golf course, HOA dues include tennis, pickle ball, private gym, cable TV, internet and more.
Location
State CA
County Riverside
Area 321 - Rancho Mirage
Zoning R-1
Interior
Interior Features Breakfast Bar, Breakfast Area, Dry Bar, High Ceilings, Open Floorplan, Partially Furnished, Recessed Lighting, Bar, Wired for Sound, All Bedrooms Down, Bedroom on Main Level, Primary Suite
Heating Central, Forced Air, Natural Gas, Zoned
Cooling Central Air, Electric, Gas, Zoned
Flooring Carpet, Tile
Fireplaces Type Gas Starter, Living Room
Fireplace Yes
Appliance Convection Oven, Dishwasher, Electric Cooking, Freezer, Gas Cooking, Gas Cooktop, Disposal, Gas Range, Ice Maker, Microwave, Refrigerator, Range Hood, Self Cleaning Oven, Water Softener, Vented Exhaust Fan, Water To Refrigerator
Laundry Laundry Room
Exterior
Parking Features Driveway, Garage, Golf Cart Garage, Garage Door Opener, Side By Side
Garage Spaces 2.0
Garage Description 2.0
Fence Block
Pool Community, Gunite, Electric Heat, In Ground, Pebble, Private
Community Features Golf, Gated, Pool
Utilities Available Cable Available
Amenities Available Bocce Court, Clubhouse, Controlled Access, Fitness Center, Fire Pit, Golf Course, Maintenance Grounds, Game Room, Lake or Pond, Meeting Room, Management, Meeting/Banquet/Party Room, Other Courts, Pet Restrictions, Sauna, Tennis Court(s)
View Y/N Yes
View Mountain(s), Pool
Roof Type Clay,Foam
Porch Covered
Total Parking Spaces 6
Private Pool Yes
Building
Lot Description Planned Unit Development, Zero Lot Line
Story 1
Entry Level One
Foundation Slab
Architectural Style Spanish
Level or Stories One
New Construction No
Construction Status Updated/Remodeled
Schools
Elementary Schools Rancho Mirage
High Schools Palm Springs
School District Palm Springs Unified
Others
Senior Community No
Tax ID 688070024
Security Features Prewired,Closed Circuit Camera(s),Fire Detection System,Security Gate,Gated Community,24 Hour Security,Key Card Entry,Resident Manager,Smoke Detector(s),Security Lights
Acceptable Financing Cash
Listing Terms Cash
Financing Cash
Special Listing Condition Standard
Read Less
Want to know what your home might be worth? Contact us for a FREE valuation!

Our team is ready to help you sell your home for the highest possible price ASAP

Bought with Brady Sandahl Keller Williams Luxury Homes


