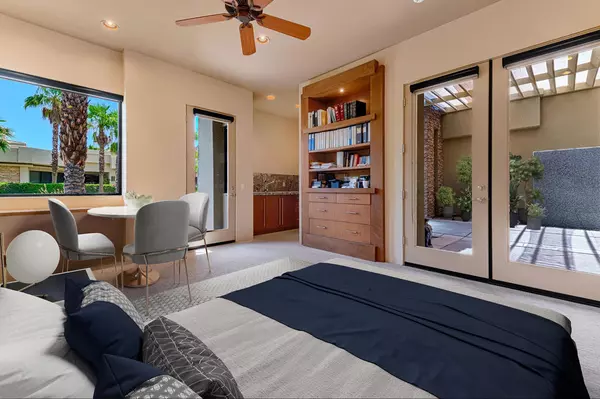$2,400,000
$2,350,000
2.1%For more information regarding the value of a property, please contact us for a free consultation.
24 Spyglass CIR Rancho Mirage, CA 92270
4 Beds
4 Baths
4,900 SqFt
Key Details
Sold Price $2,400,000
Property Type Single Family Home
Sub Type Single Family Residence
Listing Status Sold
Purchase Type For Sale
Square Footage 4,900 sqft
Price per Sqft $489
MLS Listing ID 219070804DA
Sold Date 03/15/22
Bedrooms 4
Full Baths 1
Half Baths 1
Three Quarter Bath 2
Condo Fees $225
Construction Status Updated/Remodeled
HOA Fees $225/mo
HOA Y/N Yes
Year Built 2005
Property Sub-Type Single Family Residence
Property Description
Stunning,180 degree mountain views, handsome, 1/2 ac. contemporary home has floor to ceiling glass doors and windows, spanning across entire length of house filling rooms with an abundance of natural light and dramatic mountain view backdrop. Three Enjoy convenience of Motorized shades w/ black out shades as well. Large home, just shy of 5,000 sq.ft. with 3 bedrooms ensuite & 1 bedroom used as den/office. Casita has separate entry from interior courtyard w/builtins, bathroom w/double sinks, walkin closet and kitchenette w/sub zero refrigerator w/ice maker & microwave. Tall, Glass double door, electric entry to Elegant living room with travertine flooring, coffered ceilings, marble fireplace,& builtins looking at 49 ft. lap pool. Pristine and practical, this home runs on solar energy & panels that are owned. Dining room with built in cabinets and great room with open kitchen. Stainless steel Wolf range, Bosch dishwasher, Sub Zero Refrigerator, granite counters and tons of cabinets, storage & w/ walk in pantry. Master retreat w/fireplace & builtins, dual organized closets & baths. Wake up to sparkling pool, brilliant blue skies, and views of magnificent mountains from your bedside. Three car garage w/ electricity for Tesla or other electric car, buyer to verify. Additional vacant parcel adjacent to home is for sale too. MLS # 219064600 @ $499K. Ask
Location
State CA
County Riverside
Area 321 - Rancho Mirage
Interior
Interior Features Wet Bar, Breakfast Bar, Built-in Features, Breakfast Area, Coffered Ceiling(s), Separate/Formal Dining Room, Recessed Lighting, Bedroom on Main Level, Main Level Primary, Walk-In Pantry, Walk-In Closet(s)
Heating Forced Air, Solar
Cooling Central Air, Zoned
Flooring Stone
Fireplaces Type Gas Starter, Living Room, Primary Bedroom, Outside
Fireplace Yes
Appliance Convection Oven, Dishwasher, Freezer, Gas Cooking, Gas Cooktop, Disposal, Gas Range, Ice Maker, Microwave, Refrigerator, Self Cleaning Oven, Vented Exhaust Fan, Water To Refrigerator
Laundry Laundry Room
Exterior
Parking Features Driveway, Garage, Garage Door Opener
Garage Spaces 3.0
Garage Description 3.0
Fence Stucco Wall
Pool Gunite, In Ground, Salt Water
Community Features Gated
Utilities Available Cable Available
Amenities Available Pet Restrictions
View Y/N Yes
View Canyon, Mountain(s), Panoramic, Pool
Porch Concrete
Total Parking Spaces 3
Private Pool Yes
Building
Lot Description Corner Lot, Drip Irrigation/Bubblers, Landscaped, Level, Sprinklers Timer, Sprinkler System
Story 1
Foundation Block
Architectural Style Contemporary
New Construction No
Construction Status Updated/Remodeled
Others
HOA Name Cypress Heights HOA
Senior Community No
Tax ID 674720015
Security Features Gated Community
Acceptable Financing Cash, Cash to Existing Loan, Cash to New Loan, Conventional
Listing Terms Cash, Cash to Existing Loan, Cash to New Loan, Conventional
Financing Cash
Special Listing Condition Standard
Read Less
Want to know what your home might be worth? Contact us for a FREE valuation!

Our team is ready to help you sell your home for the highest possible price ASAP

Bought with Anthony Holland Coldwell Banker Realty





